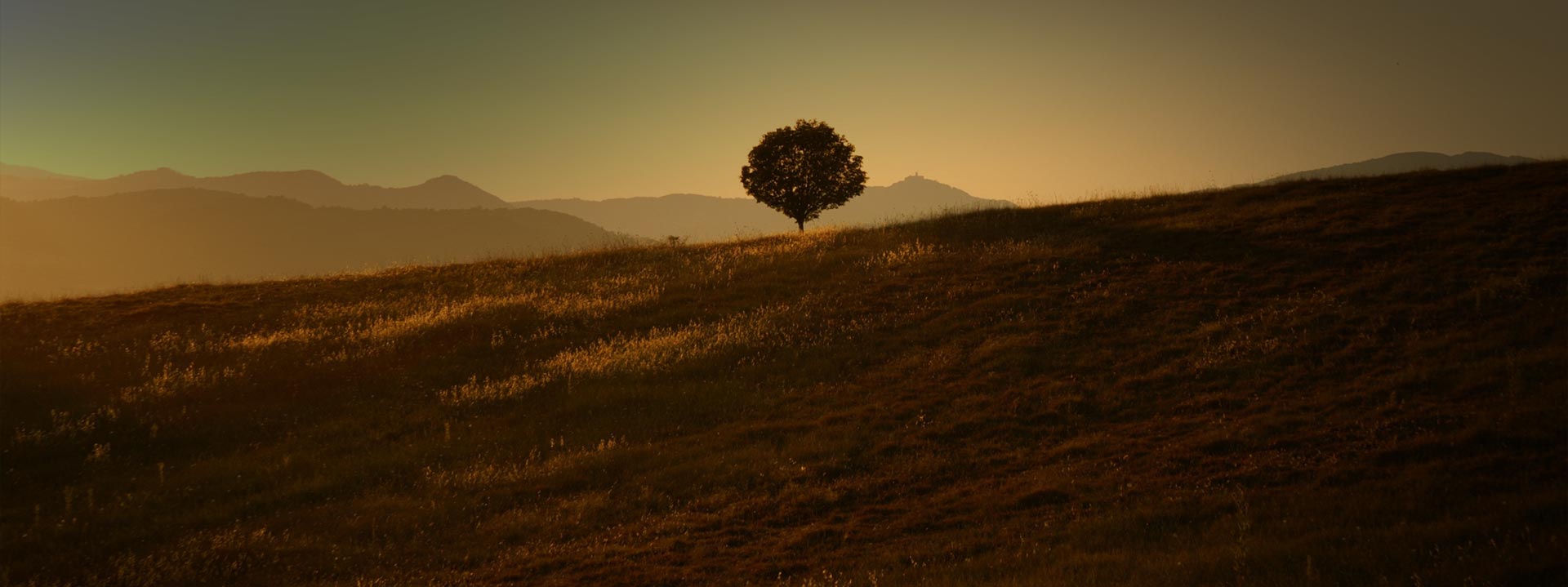
Villa measuring approx. 350 sqm plus porches, terraces and land, in a panoramic position. The villa is arranged over three levels and is divided as follows: on the first floor we find a 180 sqm apartment consisting of a large entrance with a porch of about 20 sqm, a kitchen, a dining room and a large living room, all communicating with a terrace of about 25 square meters, a hallway, three bedrooms, one with a terrace, two bathrooms and a staircase to access the upper floor where the attic is located.
The first floor is also connected via an internal staircase to access the ground floor.
The ground floor of 140 square meters is currently composed of an entrance with porch, hallway, a kitchen with fireplace, a large basement, a bathroom, a pantry, a cellar and a garage of about 30 square meters.
The destination of the ground floor can be changed, in fact, in addition to its current destination, it is possible to obtain a second housing unit or an area dedicated to a study or laboratory. The property includes an outdoor paved area, access road, a completely fenced garden with a well that also supplies water to the house and an olive grove of about 8000 square meters with 60 olive trees in full production.
The villa is in good condition, the floors are part marble, part parquet.
It is located in a panoramic semi-hilly position, facing South-East, about 3 km from the center of Magione and 2 km from the characteristic village of San Savino and the shores of Lake Trasimeno.
The property, easily accessed via a short unpaved road of about 400 meters, is characterized by its location in a quiet but at the same time easily accessible position.
In a quiet residential area, not far from the historic centre of Città della Pieve, detached house ...
Not far from Panicale historic centre, in hilly and very panoramic residential area, large villa of...
In the residential area of Colonnetta, a three-storey terraced house comprising:Ground floor: priva...