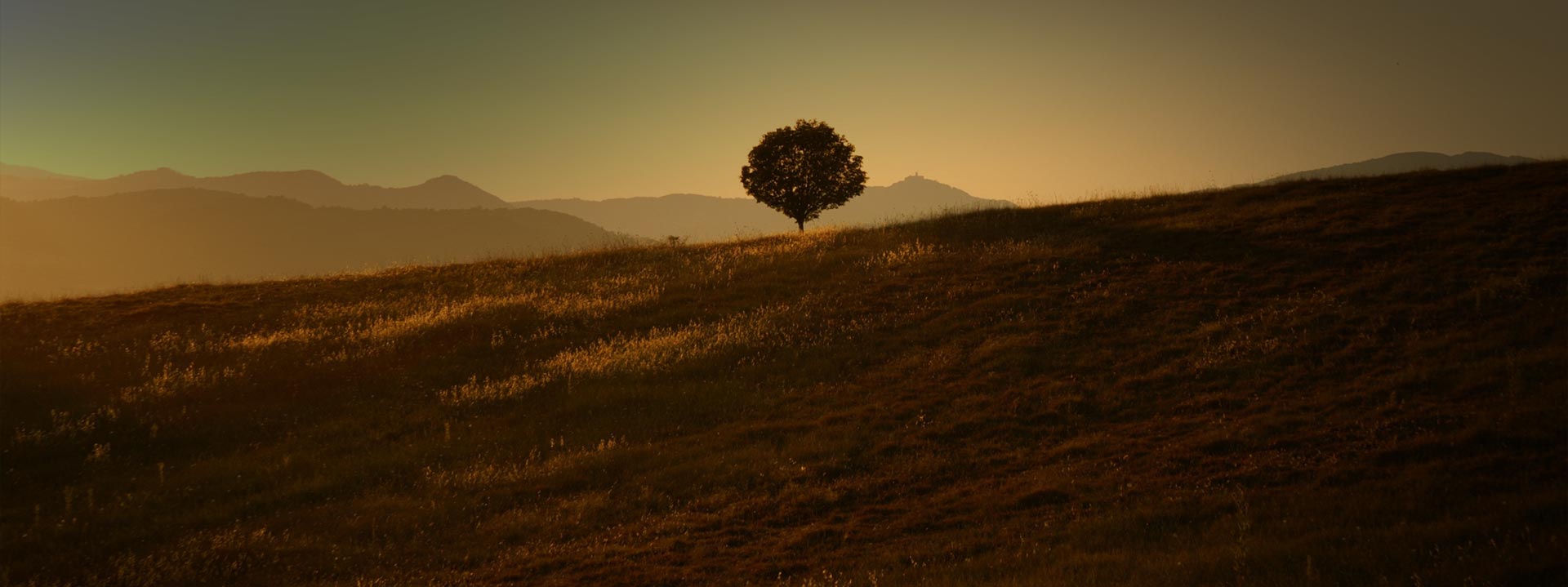
PANICALE, villa on two levels for a total area of about 525 sqm plus terraces of 18 sqm and surrounding land of 3480 sqm . The villa is divided as follows: ground floor (about 275 sqm) with main entrance leading to the first floor, garage, laundry, central heating plant, bathroom, hallway, storage room and large warehouse of about 150 sqm. The first floor (approx. 125 sqm) consists of a hallway, a large living room with terrace overlooking the historic centre of Panicale, dining area with fireplace and kitchen with terrace, hallway, three bedrooms and two bathrooms. Internal connecting stairs lead to the second and last floor, also measuring approximately 125 sqm, which consists of an attic with fireplace. The ground floor and the second floor are to be completed internally, the first floor has excellent internal finishes and is immediately habitable. The property land covers an area of approximately 3480 sqm and is divided into a courtyard/garden with ornamental plants, and agricultural land. The villa is completely fenced with driveway access, has a well for irrigation use, LPG heating and a fireplace, and water supplied by the public water network. It is located about 6 km from the historic centre of Panicale and about 4 km from the hamlet of Tavernelle. In a quiet position, it enjoys a splendid view of the surrounding countryside and green valleys, as well as of the historic town centre. Ideal as a private residence and for craft or workshop activities given the availability of the large warehouse.
In the historical centre, in a quiet location, two-storey house comprising: Ground floor: room...
In a pretty residential area, not far from the services, a recently built terraced house of approx....
A short distance from the historic centre of Panicale, detached house free on all sides with privat...