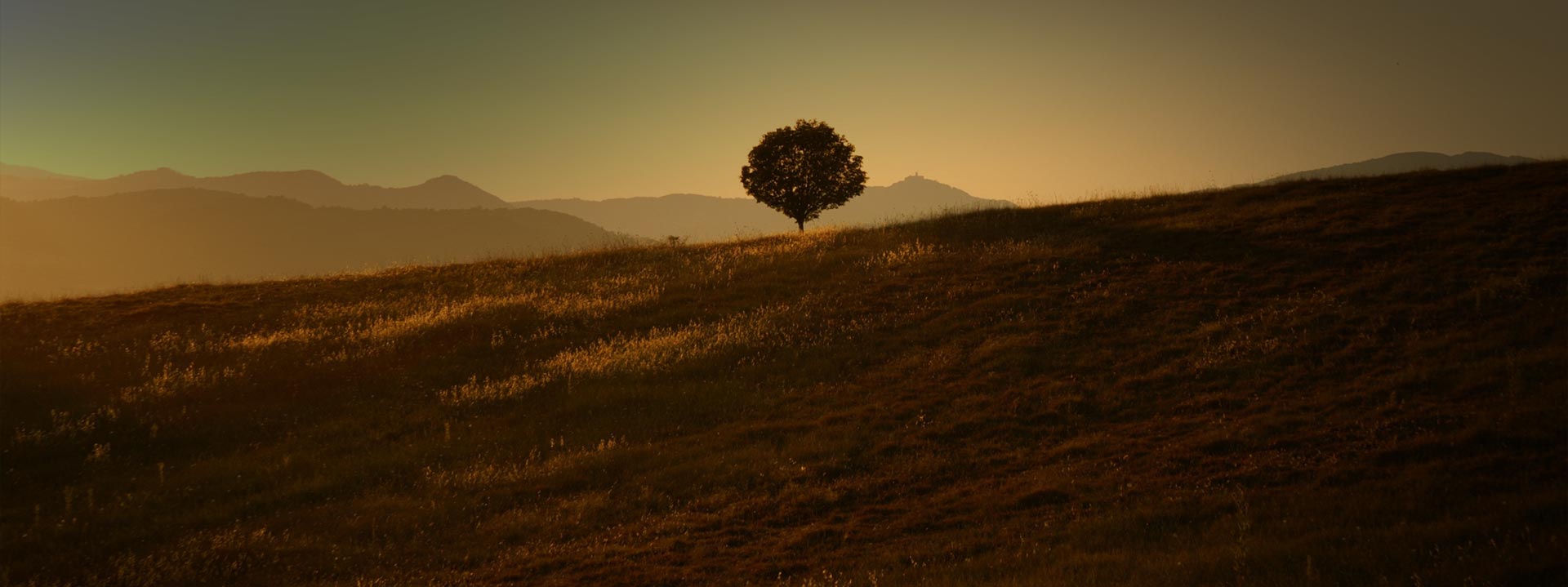
In a panoramic hillside position, original stone farmhouse dating back XIX century, currently divided into three units totalling approximately 250 sqm as well as outbuildings of 70 sqm in total, divided as follows:
The main building consists on the ground floor of large funds for use as former stables, cellars and several storerooms as well as wood oven. The first floor is used as flats as follows:
Apartment "West": is accessed through a door on the ground floor through a graceful staircase in terracotta and wrought iron you reach the first floor where there is a large living area with kitchenette and fireplace, two bedrooms and bathroom with shower;
Apartment "South": accessed by means of an external stone staircase one arrives at the lovely access loggia that opens onto the large living room with fireplace, dining room, two bedrooms and bathroom with shower;
Apartment "East": accessed via an external stone staircase, one arrives at the pretty access loggia that opens onto the large living room with fireplace and kitchenette, three bedrooms and bathroom with shower;
Currently the two units ‘West’ and ‘South’ are communicating with each other.
The property is in good general condition and includes surrounding land of 1.3 hectares with olive trees in full production, a well and two outbuildings used as garage for a total of approximately 70 sqm.
Unique object.
In hilly and panoramic location with easy and reserved access is this ruin of farmhouse on two leve...
A few minutes from Orvieto, immersed in the vineyards of Orvieto Classico, is Casale Querceto.The l...
In hilly location, close to the historic centre of Ficulle, independent farmhouse of approx. 120 sq...