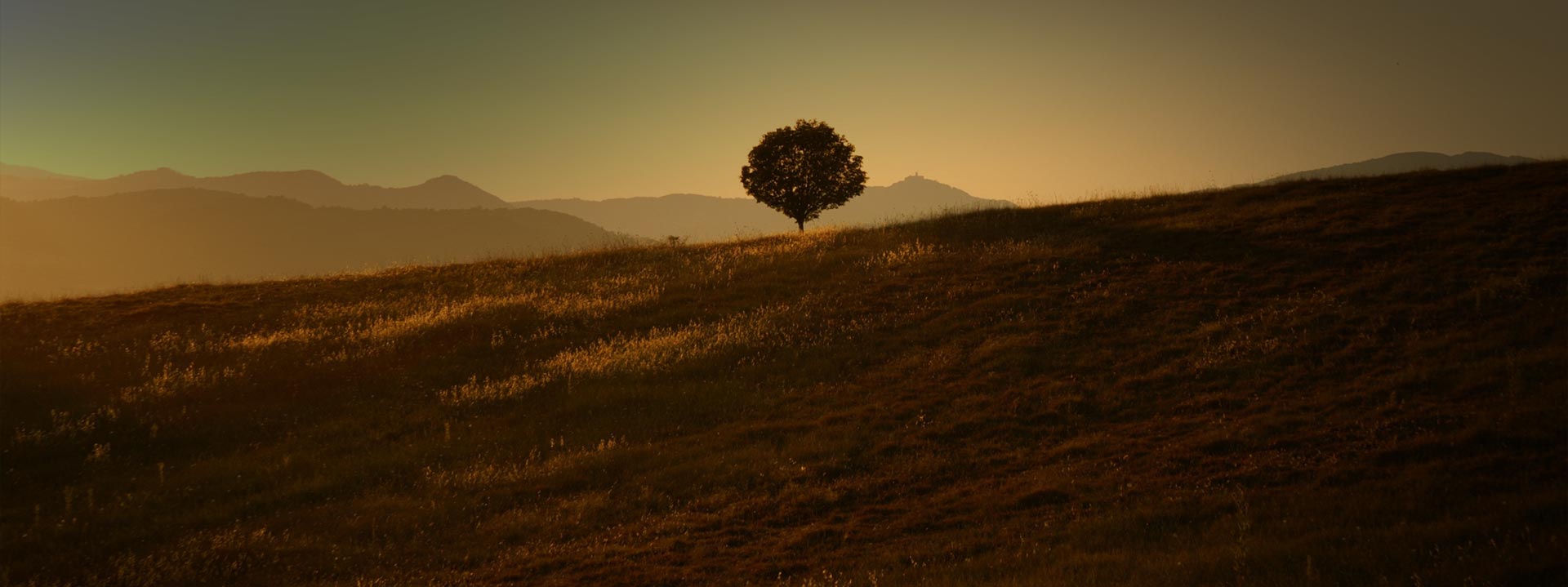
The 'Bellavista' farmhouse is located on a hill 2 km from the centre of the village. A short stretch of unpaved road leads to the property, and the majesty of this farmhouse can already be seen in the distance. The farmhouse, measuring approximately 600 sqm commercial and 470 sqm walkable, built in stone and brick, is spread over four floors and has been completely renovated maintaining the characteristics of the period of construction. The ground floor has a large entrance hall, four rooms, two bathrooms with shower, a storage room and a cellar. Access to the upper floors is via a comfortable internal staircase made of terracotta tiles. On the first floor there is a living room with fireplace, an eat-in kitchen, three bedrooms, a bathroom with tub, and a bathroom with shower. From the kitchen there is access to a terrace. The second floor consists of a living room with kitchen and fireplace, two bedrooms, a bathroom with tub. From the living room there is access to a large panoramic terrace, ideal for outdoor moments during the summer. Continuing on, you reach the third and last attic floor consisting of a living room with kitchen and fireplace, two bedrooms and a bathroom with shower. On the estate there are also two buildings adjacent to the main farmhouse: a garage of about 20 square metres and a building of about 30 square metres used as a heating plant, storage room and a characteristic wood-burning oven. The farmhouse is surrounded by 8300 square metres of land, partly used as a courtyard and partly as an olive grove with about 80 trees in full production.
In an extremely panoramic and private position with a unique view of the surrounding countryside, i...
In a reserved and extremely panoramic position, a short distance from the charming village of Salci...
In a hilly, panoramic and reserved position, about 2 km from Ficulle, old farmhouse on three levels...