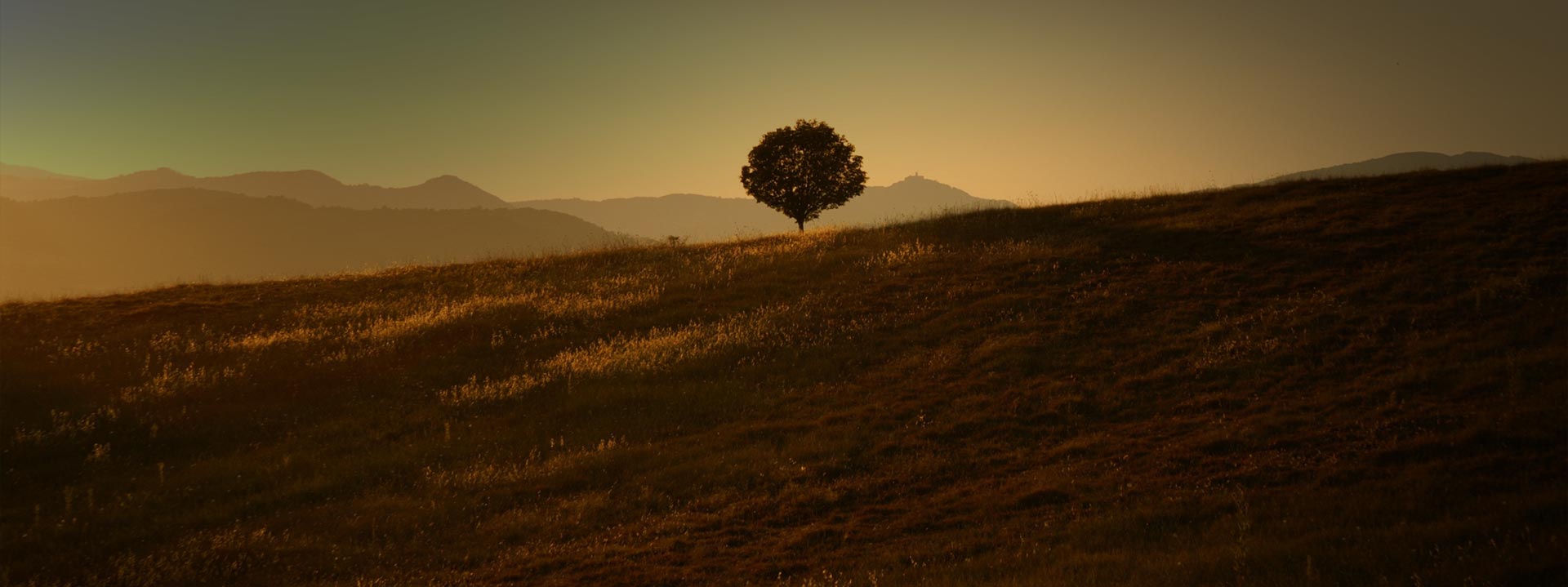
In an enchanting setting in the heart of Umbria, in one of the most authentic and quiet alleys of the charming Medieval town Ficulle, lies this property for sale. Have you always dreamt of your own Italian dream home? Then this is your chance.
The property is located in Via Castel Maggiore 14 and is the highest in the old town centre. But there are many other features that make its location unique: in the heart of the centre, without traffic, so pleasantly calm, a stone’s throw from the town hall, the theatre, the church, the hairdresser, and some other shops. The town park with playground, sports fields, the bank, and a couple of nice restaurants are all at walking distance. In short, all you need, within reach.
Originally, there were three units with service area, for a total surface of 150 sqm. These have been merged to one land registry unit, so it can be used as a single dwelling, or as three separate apartments, with the possibility to create a fourth floor, allowing for the creation of a maisonette house. With its spacious downstairs area and basements on several levels (dating back to Etruscan times), the house now boasts in its new layout and form a useable surface of 273 sqm. A home office, sauna or gym, apartments to rent out - the possibilities are infinite.
Plans for the renovation of this unique property have already been made, both internally and externally, with the necessary permissions granted. Contrary to common usage in the old centre, there is permission to make extra windows and to increase the size of the existing windows. In addition, the roof can be raised, allowing for the creation of extra living space, an internal balcony or roof greenhouse. This will give an unparalleled view: not only on the castle tower of Ficulle, but also at 180 degrees over the green valley in which the town is immersed.
The
permissions are valid until September 2025. Plans have also been
drawn up for the interior, which can be used or adapted.
In addition, most of the preparations necessary for the restoration have already been made: the main demolition works have been done, the asbestos has been removed and the waste disposed of. The house might not look its best at the moment, but it means months of work and thousands of euros saved.
So, you can start the work on your dream home right away!
What more can we say, this house is worth viewing.
Layout
A large entrance hall gives access to the house. There is a large pantry on the left, with a sink and connection for washing machine - dryer, and there is also a room with doors out onto the street. Down the hall, there is access to the basements, four levels down, all the way to an old Etruscan cave. Thanks to the cool temperatures it is the best place to store wine and foodstuffs, but it could also be perfect for a sauna or gym. As part of a renewable energy production (geothermal energy), like ventilation with natural cooling, these spaces are ideal for the application of systems engineering to become more self-sufficient.
The traditional stairway gives access to the upper floors, consisting of three apartments with kitchen, living room, bedroom, and bathroom.
The new layout foreseen in the project makes the apartments more spacious, interconnecting them. You can rent them all out separately, live in one yourself, or create one dwelling arranged over 4 or 5 floors.
In quiet location, close to the services, semi-detached house of approx. 250 m2 with large ga...
Inside the historical hamlet, in panoramic location is this town house on two levels of approx. 80 ...
Traditional townhouse with outbuildings and large panoramic garden.The property is located next to ...