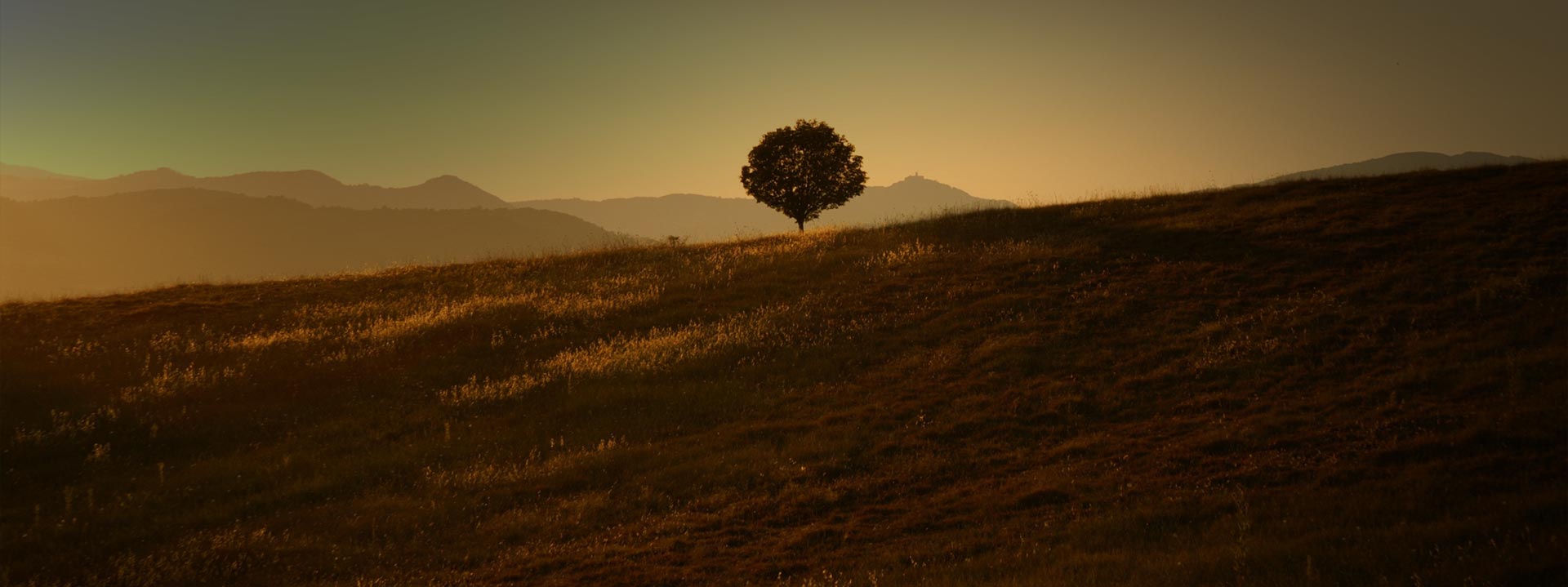
In a
stunning location enjoying panoramic views and easily accessed, winery of
approx. 56 hectares with large villa with pool, state of the art cellar for the
wine production, cellar for the ageing of the wine, tasting and sales area,
offices, various sheds, old church requiring restoration and building volume to
be used.
Typical,
high quality materials were used, and the residential properties need to be
finished internally; its location is exceptionally panoramic and strategic.
The
land is divided as follows:
- 6 hectares of specialized vineyard; - 4.5 hectares of olive grove with
1200 trees in production; 25 hectares of woodland, 8 hectares of pasture; 11
hectares of arable land; 3 hectares for tourist purposes with the possibility
to build 7500 m³.
The
buildings are made up of:
- Main villa (on four levels above ground plus basement) of over 900 sqm
plus terraces and porches, divided as follows: various storage spaces and
utility rooms at basement level; large kitchen, spacious living room,
two suites with bathroom, relax area, study and bathroom, large porch and
panoramic terrace on the ground floor; living room, kitchen, two
bedrooms, two bathrooms on the first floor. Possibility to access from
external loggia and by means of internal staircase from the ground floor; relax
area and suite with bathroom on the second floor; small bedroom in the
tower on the third floor.
- Farmhouse (one floor above ground and one below) of approx. 200 sqm plus
porches and terraces, divided as follows: storage area, bathroom, two utility
rooms and porch at basement level; living room, kitchen, two bedrooms
with en-suite bathroom, porch and panoramic terrace on the ground floor;
- State of the art cellar of approx. 450 sqm arranged over two levels
connected by tunnel, a part used for tasting and sales, a part with typical
vaulted ceilings for the storage and ageing of the wines;
- Shed and room for the wine production with additional area for the
ageing of the wines, for a total of 560 sqm;
- Office space with toilet, of approx. 40 sqm;
- Roofing for agricultural
machinery measing approx. 135 sqm with typical wooden trusses;
- Old church requiring restoration.
The
property has 4 vehicle entrances, two wells 90 mt deep and includes a fenced
off area.With
pool with utility rooms and splendid views over the surrounding countryside. Enormous potential as luxury private residence and tourist
accommodation.
At approx. 7 km from Città della Pieve, in the midst of nature, surrounded by the green Umbrian hil...
On the border of Umbria and Tuscany, in a splendid location, reserved and pristine with breathtakin...
In an enchanted and magical place, in a unique position for panoramic views and privacy, first chos...